Serendipity can sometimes aid those in search of unusual buildings. I asked the manager in Sydney’s Architext bookshop if they had any books on Sydney’s Castlecrag suburb. They didn’t but she got straight on the phone to an architect who lives in that area. The next minute I was in a taxi heading over the iconic Harbour Bridge to Castlecrag to meet Ben Gerstel, who kindly gave me a guided tour.
Castlecrag is a garden suburb four miles north of Sydney city centre. It was established in the 1920s by architects Walter Burley Griffin and (his wife) Marion Mahony Griffin. Located on the Middle Harbour peninsula, it has a special character, with narrow, windy lanes leading down to the sea. The landscape is lush and dominated by Australian native flora, which the Griffin’s championed at a time when it was not fashionable. The beautiful twisted trunks of eucalyptus and angophoras provide a strong sculptural framework for the houses, which often seem to emerge organically from the landscape.
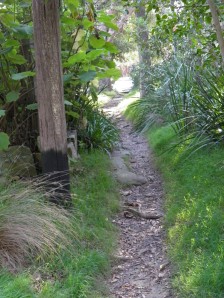
Griffin imposed strict design guidelines on the houses built and plots were sold with covenants restricting what building materials could be used. He preferred the use of the local sandstone and disliked red pitch roofs. His overriding aim was that the ‘houses should be subordinate to the landscape’. Bushland reserves are an integral part of the estate, linked together by walkways between the houses. The use of fences was restricted too, merging the private and public space. There was a strong emphasis on community involvement, most notably in the performances at the Haven open-air amphitheatre, which continue today.
Griffin personally designed 40 houses here but only 15 of these were built. The Cheong House, 1924, is a typical example. One of the demonstration houses, showing the design principles in practice, it is single-storey, with a flat roof and walls made from the local sandstone. Some of the original landscaping survives here in the form of the lemon scented gums planted next to the adjacent Lookout Reserve.
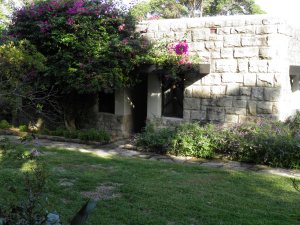
Nearby is the larger Fishwick House, 1929, considered one of Griffin’s finest Castlecrag houses. This two storey house, complete with maid’s quarters was designed for an English businessman, Thomas Fishwick, and has been painstakingly restored by the current owners. Corroded reinforcing rods in the roof have been replaced and the innovative but leaking pipes embedded in the walls have been replaced by plastic ones. But the owners have resisted the restoration architect’s request to reinstall the fish tanks that were originally part of the dining room ceiling (and were replaced with skylights in the 1930s).
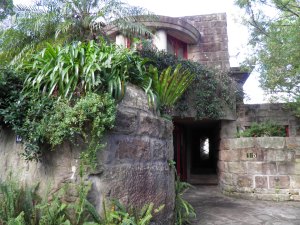
There are many superb post-war houses here too. My favourite is the Buhrich House II, 1968-72. Tucked away in the bush at the end of a narrow lane, it was designed by Hugh Buhrich when he was 57, and was largely self-built using a lifetime of accumulated skills and knowledge. One of the houses most pleasing features, its sinusoidal roof, was actually a practical response to a building regulation that stated that only 25 per cent of the ceiling height could drop below eight feet. It was formed by nailing steamed cedar on to the roof joists. Inside the house is a one-piece lipstick red bathroom suite made of fibreglass.
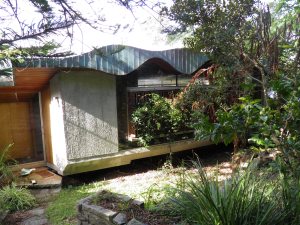
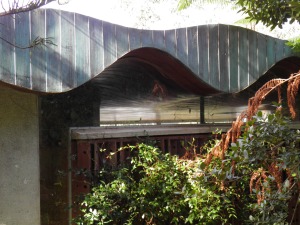
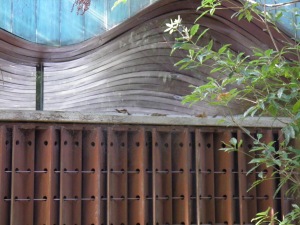
The Audette House, 1953, was designed by Peter Muller when he was only 24. Its horizontality ties the house to the landscape and reflects the influence of Frank Lloyd Wright. Much to the architect’s dismay the client purchased cheap red bricks instead of the requested local sandstone. Muller gave the house the intended rustic look by leaving the mortar to ooze out of the joints, known as ‘snotted’ brickwork.
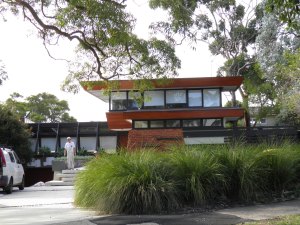
The influence of the Bauhaus reached Castlecrag in the form of the Meller House, 1950, by Harry Seidler (who was taught by Walter Gropius and Marcel Breuer). In each room the walls of glass provide an excellent outlook towards the sea. The three levels of the house can be seen in the ‘butterfly’ roof. The house was rebuilt and extended by Seidler when he was much older in 2004.
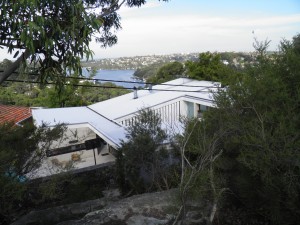
Being driven around the area it was also possible to see that the tradition of innovative architecture continues in the new houses still being built today.
- A version of this article first appeared in C20, the magazine of the Twentieth Century Society
